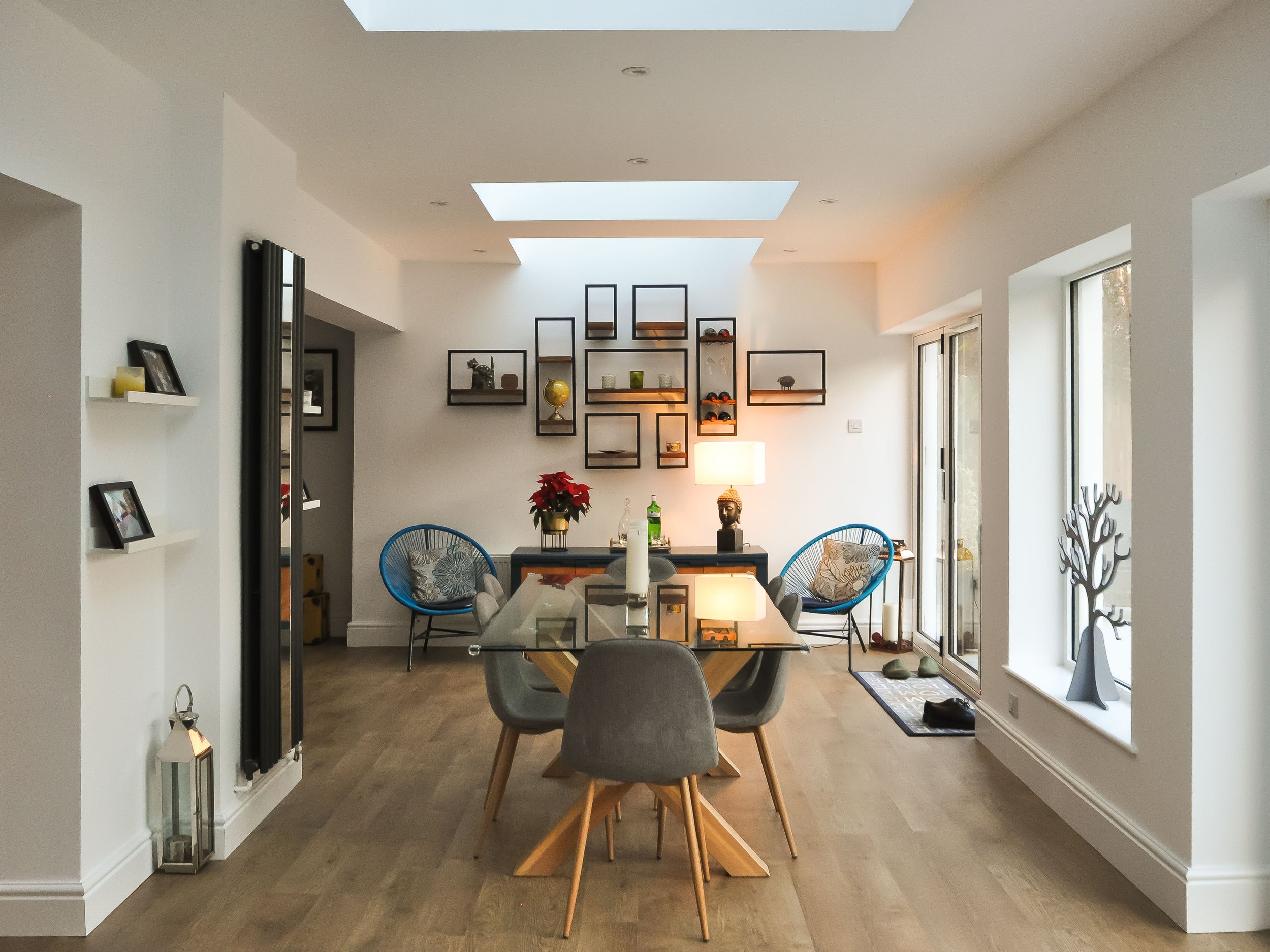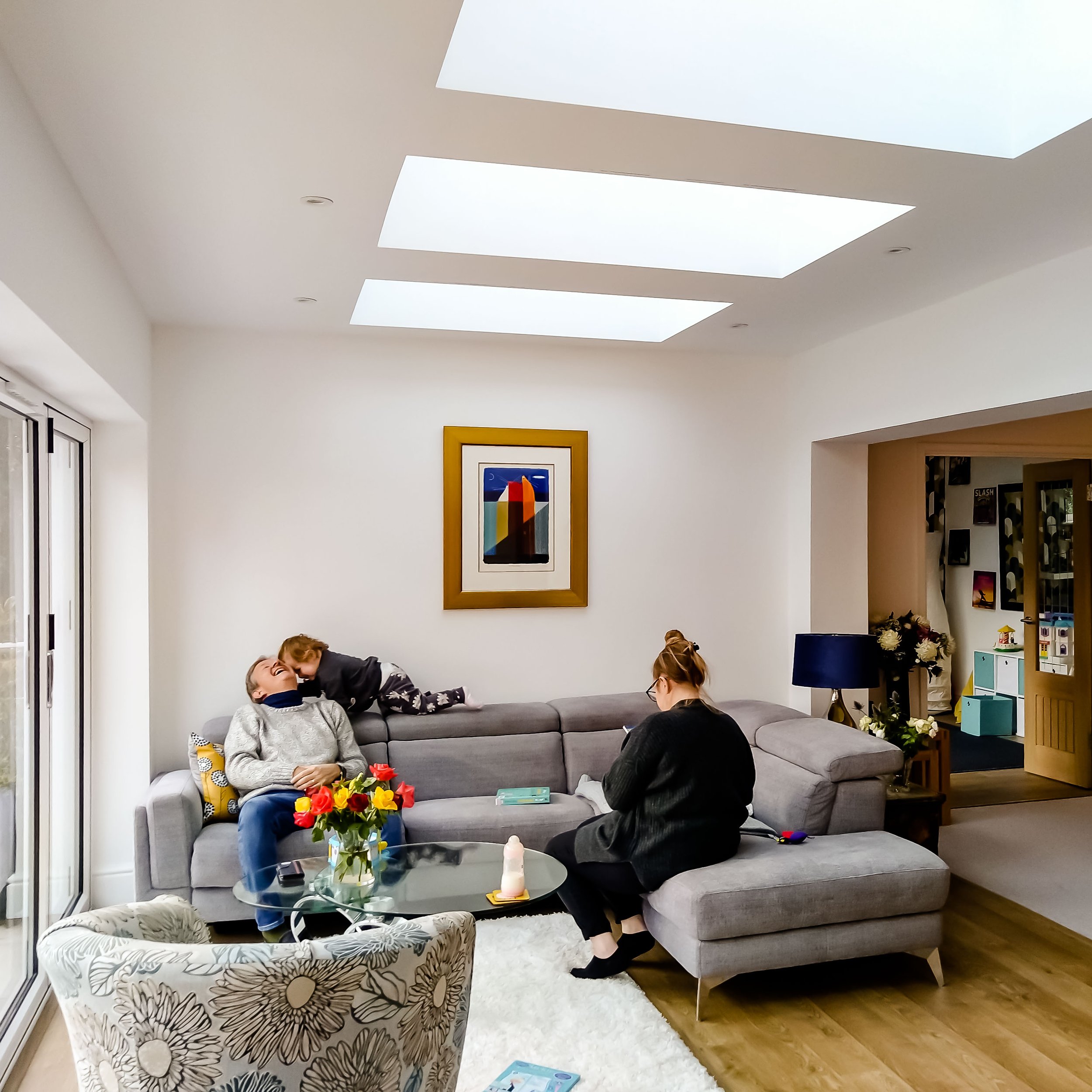Edgcumbe Park
Location: Berkshire
Structural Engineer: Spark Structures
Contractor: Exact Building
The two-storey property is located within the mid-century modernist Edgcumbe Park housing development in Crowthorne developed by Renway Construction Company. Set amongst mature trees the housing estate featured as the ‘homes of the future’ in the 1966 adaptation of the film ‘Fahrenheit 451’.
The project consists of a single-storey ground floor rear extension that has taken its form and proportions from the original house design. Using the same proportions as the existing ground floor openings meant that the bifold doors, that had been installed a few years earlier, could be re-used. Two of the external walls are clad in the same dark grey Marley Concrete tiles as the rest of the house, this meant that many of the tiles could be removed, stored and re-used on the extension.
The extension creates an open plan kitchen dining area flooded with light, an additional lounge area with close connection to the garden and a separate playroom.
Before
After
Before
After








